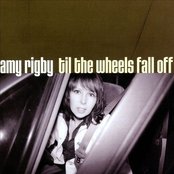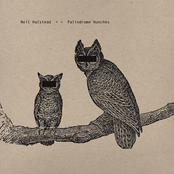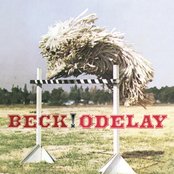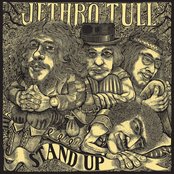I noticed a week or so ago that plans have been submitted by Walsall Housing Group to re-clad the outer walls of the two remaining, decaying sixties tower blocks in Brownhills. This is to be undertaken to improve energy efficiency and insulation – an area in which the performance of these dwellings is well known to be extremely poor.
WHG have been working on these blocks for some time, refurbishing the interiors. Whether this will cure the long term problems they face, or is merely a temporary sticking plaster one cannot be sure. It seems curious to me that since the other blocks were razed seven years ago, the social housing provider has chosen to upgrade rather than remove the remaining two, which surely must be facing the same structural and maintenance difficulties.
However, seeing the time, waste and prevarication that has been visited on the relatively tiny development opposite Knave’s Court, still with only a hoarding to show, perhaps it’s for the best.
The planning application is reference no. 11/0709/FL and an assortment of documentation is available from the planning section of Walsall Council’s website. The Design and Access Statement seems very thin, as do the details of the surface treatments, which is a little disappointing, to be honest.
I can see no reason for this not to be approved, and I hope the disruption and inconvenience to residents results in improved performance of their homes. If any residents are reading this (hello Lisa!), and would like to comment, please do. I’d also be interested in any materials – leaflets etc. – which may have been distributed to you by WHG in relation to this work.
Humphries House Existing Plans and Elevations.pdf
Humphries House Proposed Plans and Elevations.pdf
Severn House Existing Plans and Elevations.pdf



 RSS - Posts
RSS - Posts










Let’s hope it’s not “Muckley Corner Orange”!
Pingback: Renovation for Brownhills flats « BrownhillsBob's Brownhills Blog
Pingback: High rise mice? | BrownhillsBob's Brownhills Blog