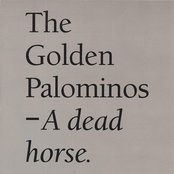Yesterday, a terrific enquiry came in from the young David Evans who’s be talking to community stalwart Doug Birch MBE about local history a fair bit lately.
It’s always a pleasure to hear from Doug, and he’s shared a fascinating railway survey plan of Brownhills Station and environs, including the canal interchange at some unspecified date.
I’ll let David elaborate:
Hi Bob
Over a cup of tea and friendly chat with Douglas Birch MBE this morning he gave me this photocopy of an old railway survey plan of a familiar spot which may be some interest to your readers.
I wonder if the plan can be dated… and also a question, posed by Doug: Look at the shape of the Central School. Just when was the school extended?
kind regards
David Evans
There are some absolute gems on this plan and I’d like to see what you readers spot – but the question about the Central School is a good one. We know little about the original history of the place and some detail would be most welcome.
Thanks to Doug and David – always such wonderful contributions!
Please do comment – either here on the post, or feel free to mail me – BrownhillsBob at Googlemail dot com. Thanks.


 RSS - Posts
RSS - Posts


Extension between the wars. OS 1938 survey (published 1946) shows larger building than 1915 revision (published 1921).
Hi Bob
many thanks for publishing this . I tried to remove the wrinkles from the paper copy before I took this photo….this was the best I could do. I think the old school’s history will have a lot to tell us-I hope so- and I look forward to reading what appears in due course.
There is another building, behind the Council House…what was this, I wonder.
kind regards
David
Behind the Council House was the council depot.
again my early days the first building was the sub station and office of th chasetown electricity company i stared work there age 15 prior to working at age of 14 for the oak tanning company walsall the smaller building was the plumbers shop also the fire engine and ambulance garage was in that area and also the moutury before ime corrected the latter may have been built somee time after the map the ambulance driver was mr speake there were two houses built facing the park gates one irecall was occupide by the care taker mr jones again thanks for the memory the little block of cottages on lichfield road right is where brenda and i started our married life number 42 god bless
Hi all
The map dates from 1915 and is part of the series of LNWR 2-chain plans. The date can be identified by the presence of the LNWR’s Motor bus depot which was built in 1912 for the bus service which the caompany introduced to Hednesford. Further services were added but in April 1917 the services were withdrawn and the buses offered to the Army for use in France! Not sure if they ever were but it’s a nice story.
The other interesting point is the line of Pelsall Road which was altered for the railway. A similar re-algnment was also under taken next to Pelsall station where the original “Station Road” carried on at the same angle to meet the Ford Brook Lane nearer the ford.
Ian